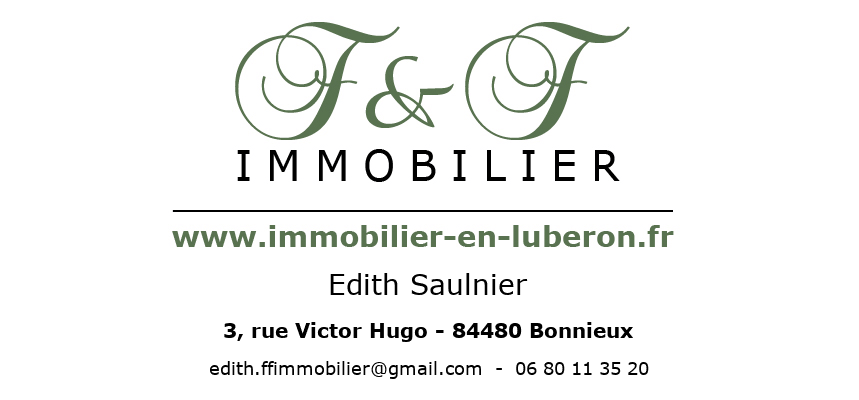

Technical Sheet > Village house with inner courtyard and garden > 441.000 €
https://www.immobilier-en-luberon.fr/village-house-with-inner-courtyard-and-garden-1117
Print this Technical Sheet - Download the pdf version of this page

Agency mandate number : 2913
Amount of the property : 441.000,00 € (Agency fees at the expense of the Seller)
(An average of 8% of notary fees will be added in supplement)
- Region(s) : Sault et environs
- Availability : Available for sale
- Negotiable price ? oui
- Property tax : 960 €
- Annual charges (gas, water, electricity, ...) : x
1/ Housing
- Construction Date : 1930
- General condition : good
- Orientation : south
- Living space : 178 m²
- Number of levels : 2
- Number of rooms : 8
- Main room : 37 m²
- Type of Kitchen : equipped kitchen
- Number of bedrooms : 5
- Number of bathrooms : 1
- Number of shower rooms : 1
- Number of toilets : 3
- Storage room : 1
- Basement : x
- Cellar : x
- Attic : x
- Garage : yes
- Parking : yes
- Type of heating : pellet stove and reversible air conditioning
- State of electricity, plumbing : good
- Type of windows : double glazing
- Drainage : City sewer
- Possibility expansion : yes
- Details, Strengths, other benefits : Very bright house, with 5 bedrooms, two living rooms, a large kitchen with dining room, beautiful renovation with quality materials, no work to be planned.
2/ Garden
- Area : 370 m²
- Terrace : 2
- Covered terrace : x
- Outdoor kitchen : x
- Swimming pool : yes
- Pool House : x
- Tennis : x
- Well : x
- Energy balance (class) : Classe D : De 181 à 250 kWh/m²/an et de 30 à 50 kg CO2/m²/an
- Energy balance (value) : 240
- Greenhouse gas balance (class) : B 6 - 10
- Greenhouse gas balance (value) : 7
- Details, Strengths, other benefits : In the heart of the village, outbuildings of approximately 70 m², garden of 370 m² and very beautiful interior courtyard with heated pool.
3/ Photos
 |
 |
 |
 |
 |
 |
 |
 |
 |
In the center of the village of Saint Christol, very beautiful village house of 178 m² completely renovated with quality materials. The 2-storey house is composed on the ground floor : of a television lounge, a living room with pellet stove, a master suite with bathroom and a fitted kitchen with dining room of 37 m² overlooking a very bright inner courtyard. Upstairs there are 4 spacious bedrooms with parquet floors and a bathroom. Outside, a 370 m² garden with a view over the church tower, a carport, a 48 m² outbuilding, a garden shed and a courtyard with a heated pool. No work needed !