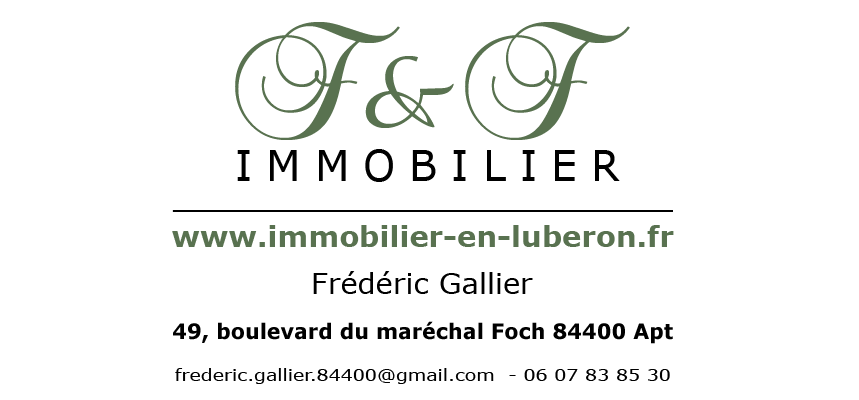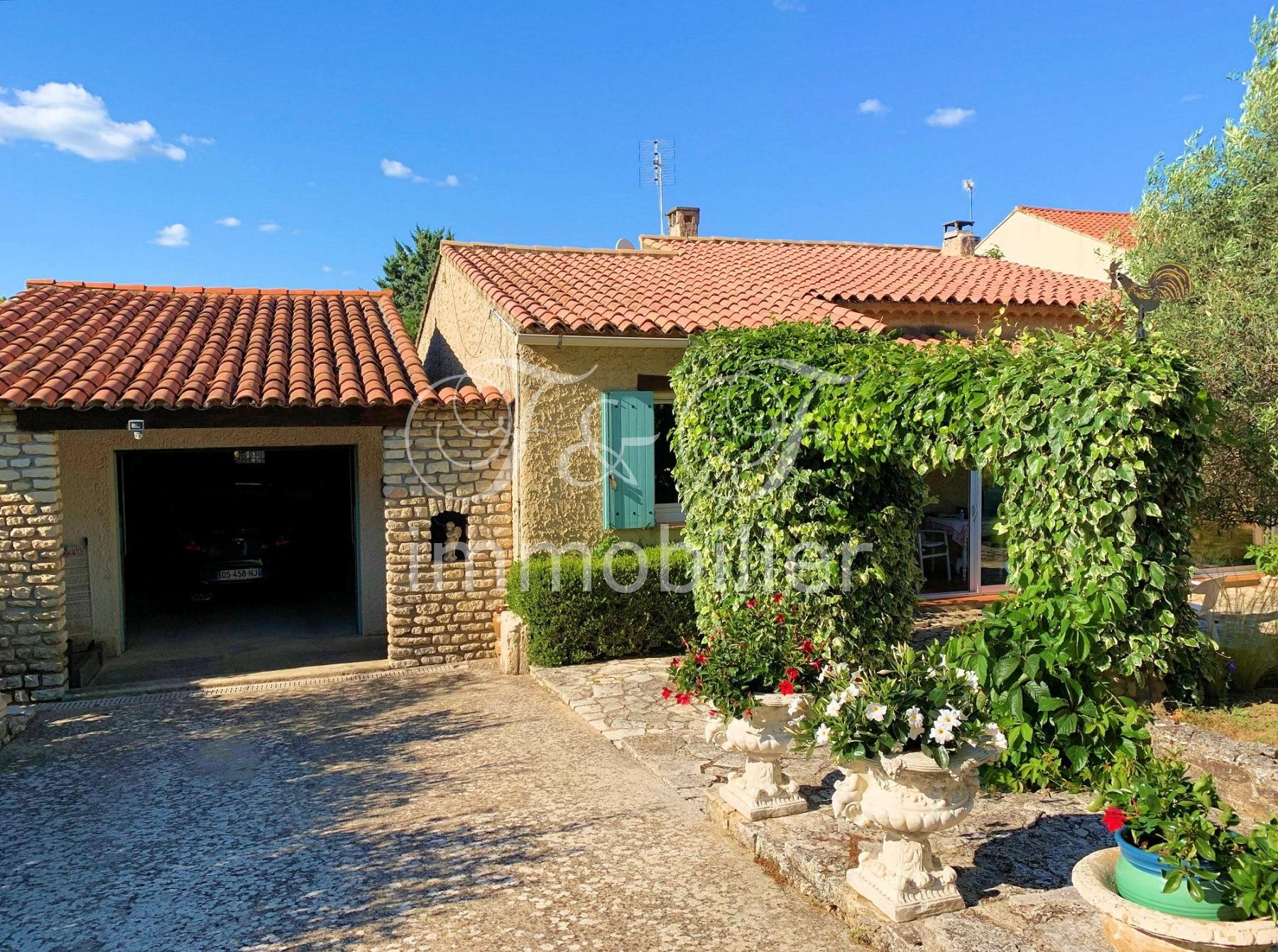

Technical Sheet > Small house with garden in Saignon > 232.000 €
https://www.immobilier-en-luberon.fr/small-house-with-garden-in-saignon-741
Print this Technical Sheet - Download the pdf version of this page

Agency mandate number : 2461
Amount of the property : 232.000,00 € (Agency fees at the expense of the Seller)
(An average of 8% of notary fees will be added in supplement)
- Region(s) : Saignon et environs
- Availability : FREE FOR SALE
- Negotiable price ? oui
- Property tax : 500 €
- Annual charges (gas, water, electricity, ...) : X
1/ Housing
- Construction Date : 1975
- General condition : GOOD
- Orientation : SOUTH
- Living space : 75 m²
- Number of levels : 1
- Number of rooms : 3
- Main room : 30
- Type of Kitchen : OPEN
- Number of bedrooms : 2
- Number of bathrooms : 1
- Number of shower rooms : X
- Number of toilets : 1
- Storage room : X
- Basement : X
- Cellar : X
- Attic : X
- Garage : 40m²
- Parking : 2
- Type of heating : Fireplace with insert and reversible air conditioning
- State of electricity, plumbing : Good
- Type of windows : Pvc double glazing
- Drainage : Everything in the sewer
- Possibility expansion : Yes
- Details, Strengths, other benefits : A beautiful open kitchen fully equipped and new, home without any work needed. Ideal first purchase, young couple or retirees. In a very quiet residential area near Apt.
2/ Garden
- Area : 900 m²
- Terrace : 1
- Covered terrace : X
- Outdoor kitchen : X
- Swimming pool : X
- Pool House : X
- Tennis : X
- Well : X
- Energy balance (class) : Classe E : De 251 à 330 kWh/m²/an et de 50 à 70 kg CO2/m²/an
- Greenhouse gas balance (class) : C 11 - 20
- Details, Strengths, other benefits : Beautiful garden with trees, fenced and very well maintained. Large concrete slab at the back of the house for above ground pool.Terrace south side very nice. Big garage of 40m ² being able to accomodate 2 cars.
3/ Photos
 |
 |
 |
 |
 |
 |
 |
 |
 |
5 minutes from downtown Apt in the town of Saignon. Pretty house of 1975, very well maintained, of 75m² with a garage of 40m ² implanted on a plot of 900m². The house has a small veranda of 9m², an entrance hall, a living room of 30m ² with fireplace, a fully equipped open kitchen of 9.5m², a corridor serves 2 bedrooms of 11 and 12m² with built-in wardrobes, a bathroom. bath, a toilet, a garage. Outside, a garden with terrace. To see quickly !