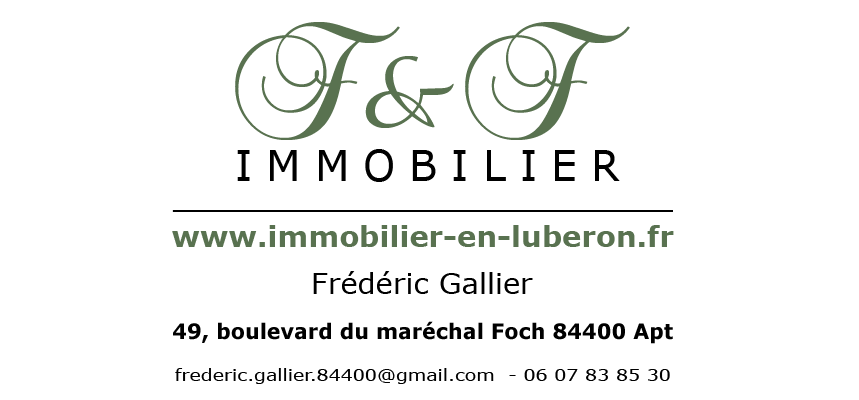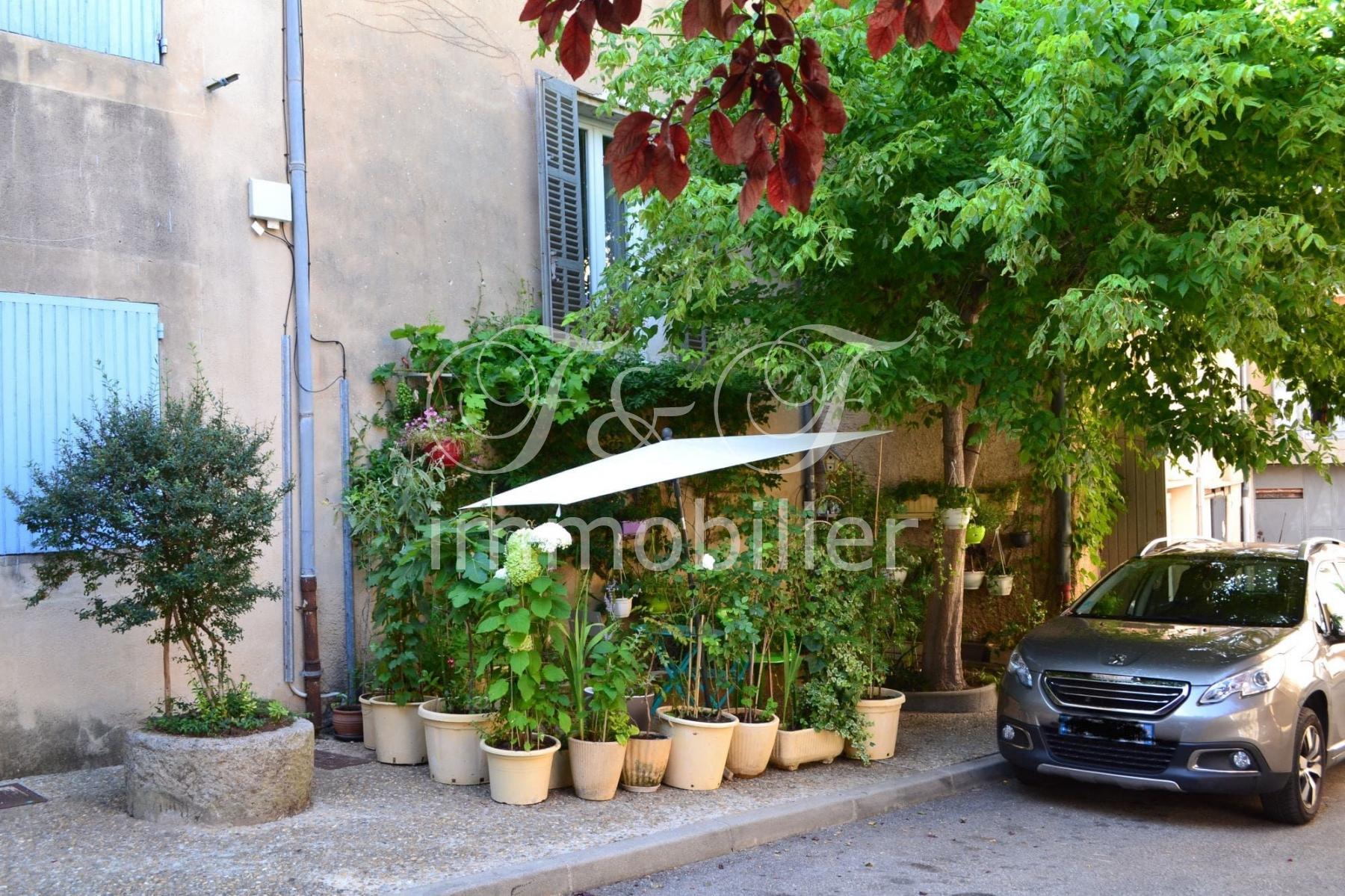

Technical Sheet > Superb town house in Apt > 212.000 €
https://www.immobilier-en-luberon.fr/superb-town-house-in-apt-863
Print this Technical Sheet - Download the pdf version of this page

Agency mandate number : 2589
Amount of the property : 212.000,00 € (Agency fees at the expense of the Seller)
(An average of 8% of notary fees will be added in supplement)
- Region(s) : Apt et environs
- Availability : Free for sale
- Negotiable price ? oui
- Property tax : 750 €
- Annual charges (gas, water, electricity, ...) : WATER: 600 € / year Electricity: 70 € / month
1/ Housing
- Construction Date : Before 1975
- General condition : Good
- Orientation : East-West
- Living space : 171 m²
- Number of levels : 3
- Number of rooms : 7
- Main room : 17
- Type of Kitchen : Closed
- Number of bedrooms : 4
- Number of bathrooms : 1
- Number of shower rooms : X
- Number of toilets : 1
- Storage room : 1
- Basement : X
- Cellar : 1
- Attic : x
- Garage : 1
- Parking : yes
- Type of heating : city gas and electric
- State of electricity, plumbing : Good
- Type of windows : PVC double glazing
- Drainage : Drained to the sewer
- Possibility expansion : Non
- Details, Strengths, other benefits : Large house with beautiful rooms, lots of storage and in excellent condition.
2/ Garden
- Area : 0 m²
- Terrace : x
- Covered terrace : x
- Outdoor kitchen : x
- Swimming pool : x
- Pool House : x
- Tennis : x
- Well : x
- Energy balance (class) : Classe F : De 331 à 420 kWh/m²/an et de 70 à 100 kg CO2/m²/an
- Greenhouse gas balance (class) : D 21 - 35
- Details, Strengths, other benefits : Small space in front of the house where it is possible to install a small table in the shade of a beautiful tree (authorization from the town hall)
3/ Photos
 |
 |
 |
 |
 |
 |
 |
 |
 |
Townhouse on 3 levels, located in Apt in the heart of the Luberon, it consists of a large entrance hall giving access to the living room of around 17 m² then, a half step higher is the closed kitchen of 19 m² and a wc with hand basin of 4.58 m². On the first floor, there is a large, very bright bedroom of 25 m², a second bedroom of 16.80 m². On the second floor, a landing leads to a beautiful bedroom of around 20 m² with a small dressing room and a bathroom of around 8 m². Finally on the third floor, there is a 4th bedroom of around 18 m² with a large dressing room of 6 m². The house also has an 18 m² garage, a 24 m² laundry room and a vaulted cellar in the basement.