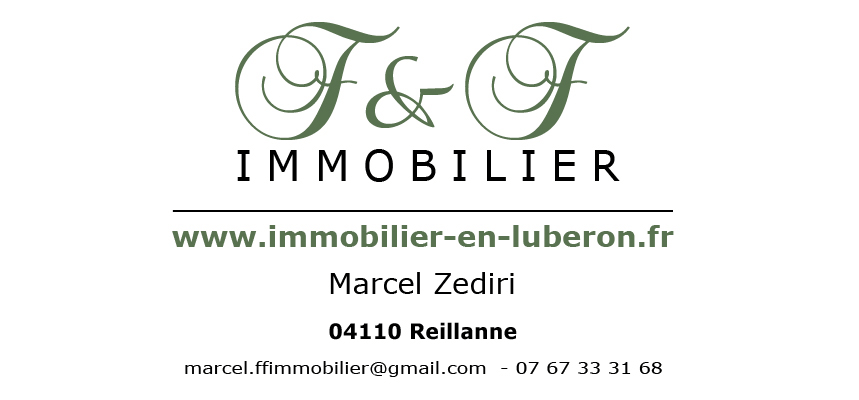

Technical Sheet > Villa in Reillanne > 338.000 €
https://www.immobilier-en-luberon.fr/villa-in-reillanne-1119
Print this Technical Sheet - Download the pdf version of this page

Agency mandate number : 2915
Amount of the property : 338.000,00 € (Agency fees at the expense of the Seller)
(An average of 8% of notary fees will be added in supplement)
- Region(s) : Pays de Forcalquier, Céreste et environs, Reillanne et environs
- Availability : immediately
- Negotiable price ? oui
- Property tax : 1160 €
- Annual charges (gas, water, electricity, ...) : 1600€
1/ Housing
- Construction Date : 1987
- General condition : to refresh
- Orientation : south
- Living space : 100 m²
- Number of levels : 2
- Number of rooms : 5
- Main room : 37M²
- Type of Kitchen : closed
- Number of bedrooms : 3
- Number of bathrooms : 1
- Number of shower rooms : non
- Number of toilets : 2
- Storage room : yes
- Basement : no
- Cellar : no
- Attic : no
- Garage : oui
- Parking : 3
- Type of heating : insert
- State of electricity, plumbing : good
- Type of windows : double glazing
- Drainage : down the drain
- Possibility expansion : yes
- Details, Strengths, other benefits : The villa has a flat building plot of 500M². The garden is swimming pool with Luberon view. Ideally located, close to shops, doctors etc.. No big jobs.
2/ Garden
- Area : 1500 m²
- Terrace : yes
- Covered terrace : non
- Outdoor kitchen : non
- Swimming pool : non
- Pool House : non
- Tennis : no
- Well : no
- Energy balance (class) : Classe E : De 251 à 330 kWh/m²/an et de 50 à 70 kg CO2/m²/an
- Energy balance (value) : 349
- Greenhouse gas balance (class) : C 11 - 20
- Greenhouse gas balance (value) : 11
- Details, Strengths, other benefits : Swimming pool and right to build.
3/ Photos
 |
 |
 |
 |
 |
 |
 |
 |
 |
Bright villa, facing south, approximately 100 m² of living space. Close to amenities, shops, schools... House comprising, on the ground floor: entrance, large living room of 37 m² with kitchen fireplace, (these 2 rooms have access to a terrace), a hallway leading to a bedroom with cupboards, and access to a future bathroom ( to be created), a storeroom and 1 WC. Upstairs: 2 bedrooms, a bathroom and 1 WC. The house is located on a large enclosed plot of 1500 m² On the ground a right to build a house on 500M². 1 car garage with its workshop and outdoor parking. Barbecue Unobstructed view of the Luberon!